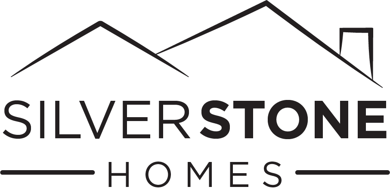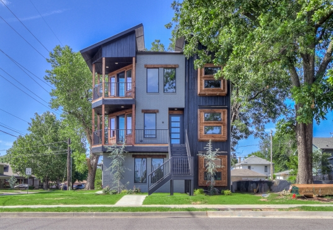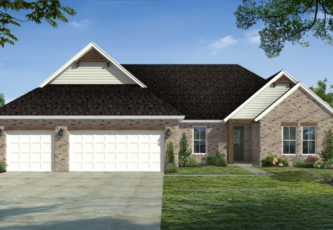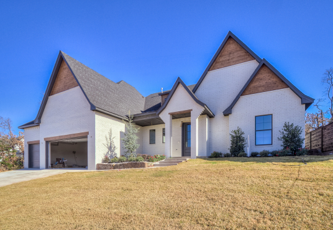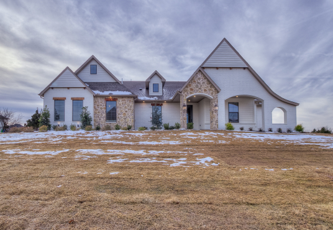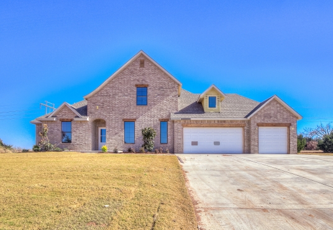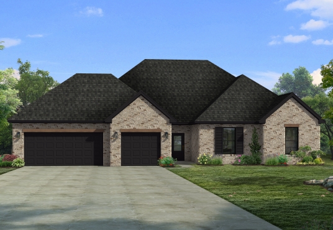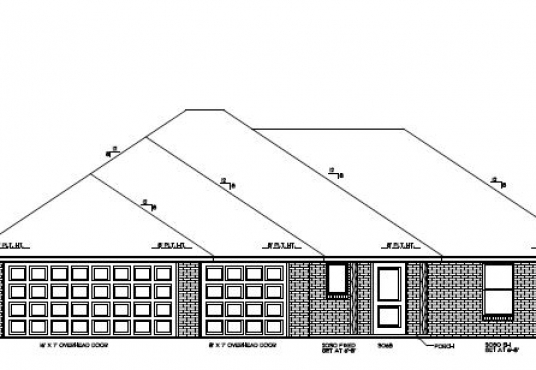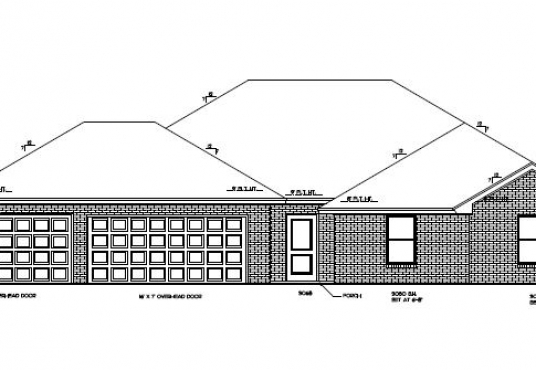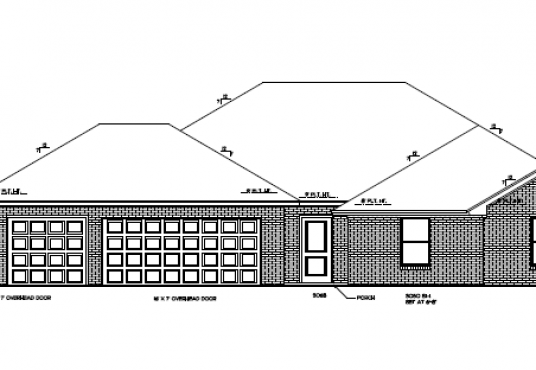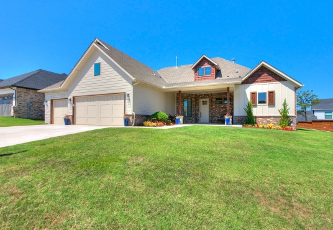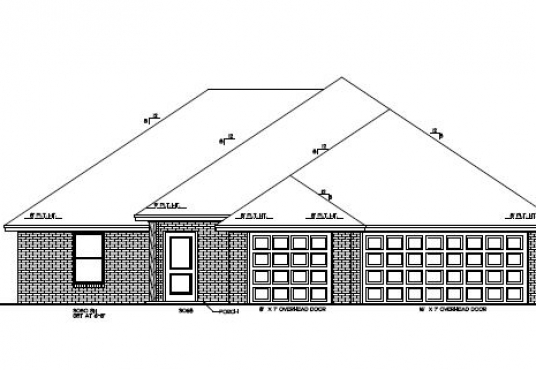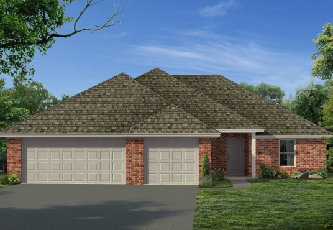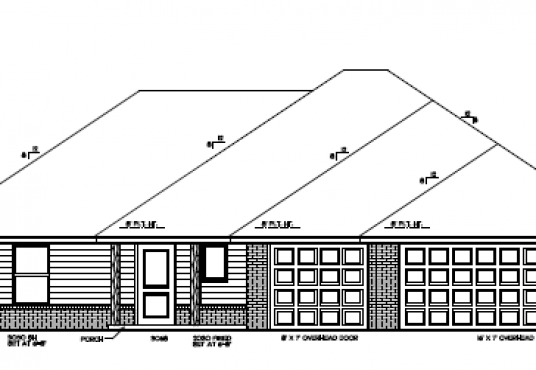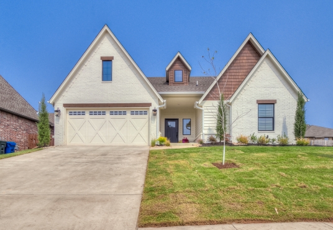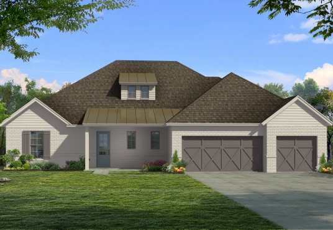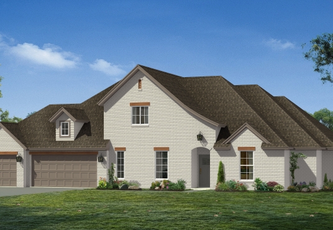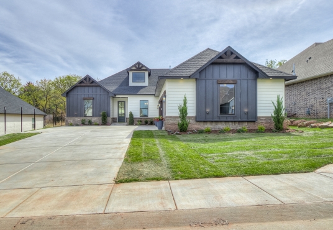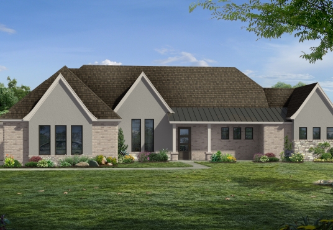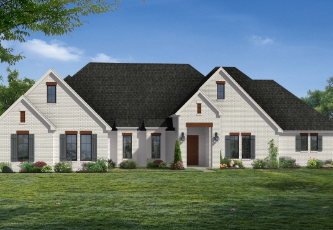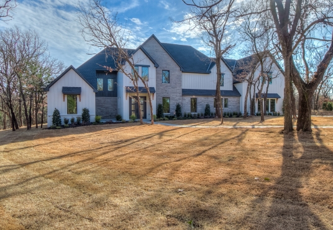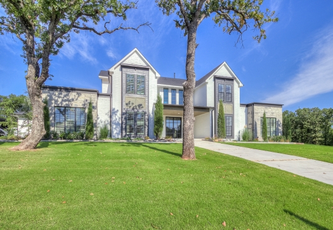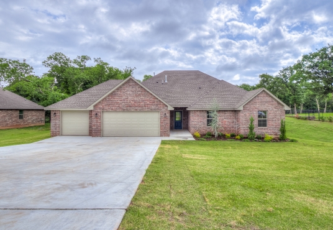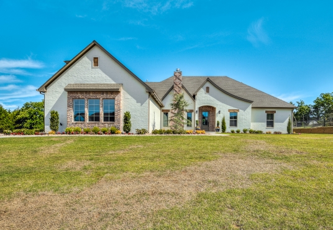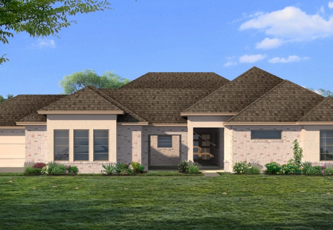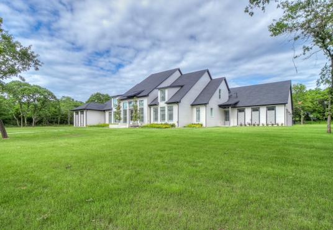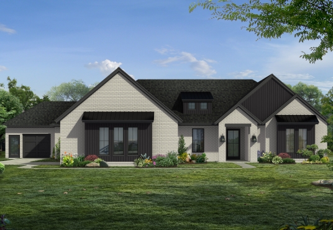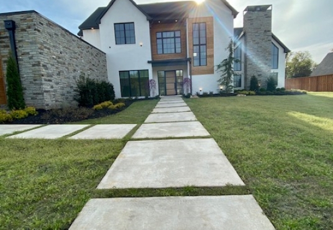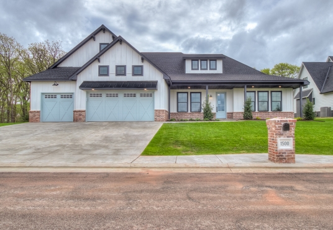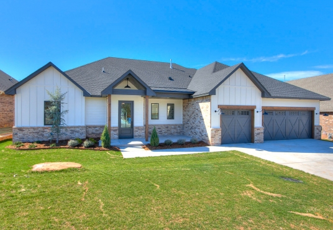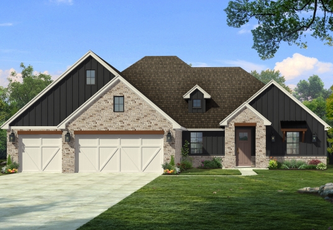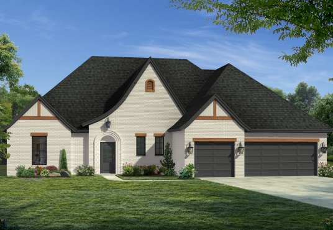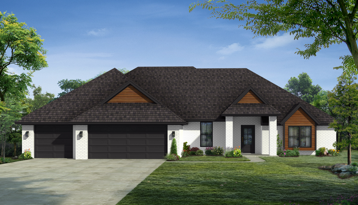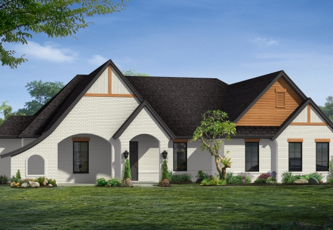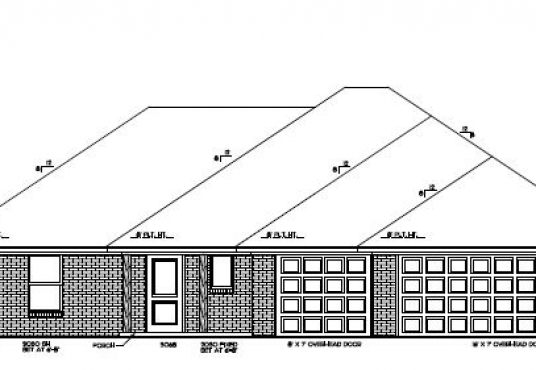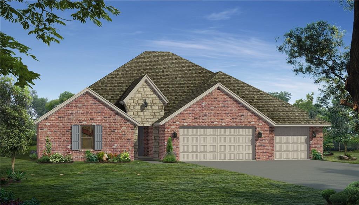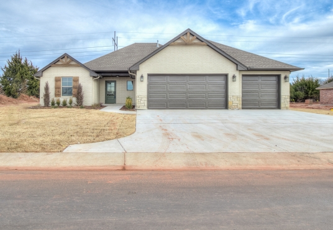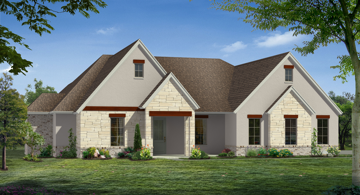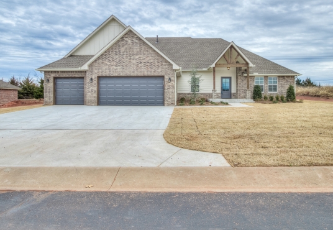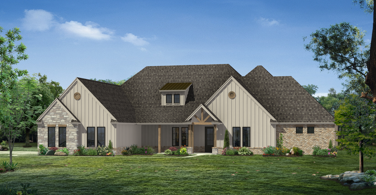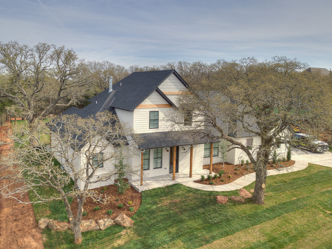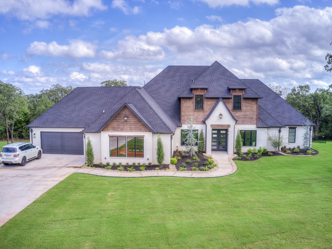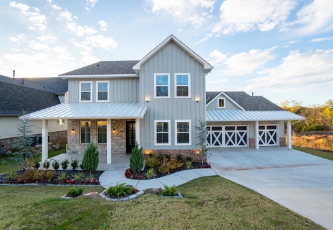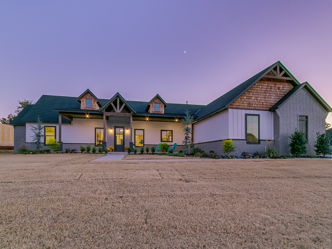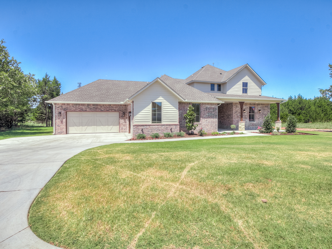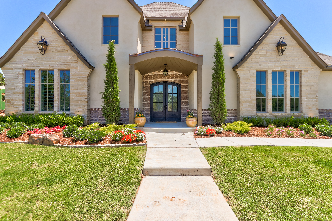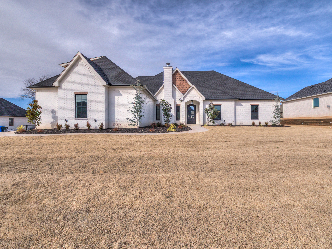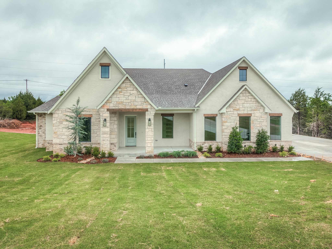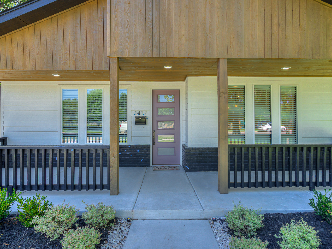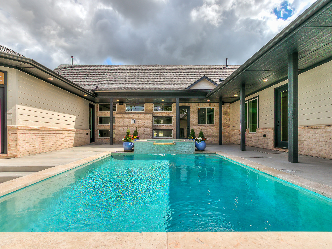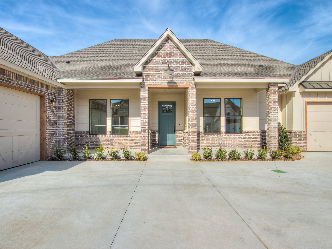New home in Brand New Rustic Creek nestled on a wooded .76 acre homesite mol with private well and septic system. Luxury amenities include granite countertops, stainless steel appliances, wood look tile and much more! With 1968 square feet of living space, the Bennett plan offers a large u-shaped kitchen with breakfast bar open to […]
New home in Brand New Rustic Creek nestled on a wooded .81 acre homesite mol with private well and septic system. Luxury amenities include granite countertops, stainless steel appliances, wood look tile and much more! With 1968 square feet of living space, the Bennett plan offers a large Open Kitchen with breakfast bar open to […]
9642 Pastoral Drive, Guthrie, OK 73044 $ 236,120
9642 Pastoral Drive, Guthrie, OK 73044
$ 236,120New home in Brand New Rustic Creek nestled on a wooded .76 acre (mol) lot with private well and septic system. Luxury amenities include granite countertops, stainless steel appliances, wood look tile and much more! With 1874 square feet of living space, the Asher plan offers a galley kitchen with large pantry and breakfast bar […]
9600 Pastoral Drive, Guthrie, OK 73044 $ 236,120
9600 Pastoral Drive, Guthrie, OK 73044
$ 236,120Amazing new home under construction on a .76 acre (mol) wooded lot with home will feature granite counter tops, stainless steel appliances, wood look tile and much more. This welcoming home features a galley kitchen with pantry, flex room that could be a bonus room or a study, dual vanities in shared bath and a […]
9684 Pastoral Drive, Guthrie, OK 73044 $ 242,176
9684 Pastoral Drive, Guthrie, OK 73044
$ 242,176Be among the first of residents in Rustic Creek to enjoy a premium .76 acre homesite mol set among massive oak trees. This Teagan plan is open and airy, offering 1892 square feet of living space with a chef’s kitchen, walk in pantry, S/S Appliances, 3cm granite, tile backsplash and custom cabinets. The Private master […]
Traditional charm is met with a transitional flair in this well thought out home under construction in Birnam Woods, located to close to everything Edmond has to offer. A dedicated entry greets you leading you past the study with dual doors into the large kitchen and dining room. Is storage your thing? You should see the over sized pantry! The kitchen also feature island seating and generous counter tops. Get cozy in the large living room with cathedral ceiling, fireplace and picture windows. The private master suite features a large walk in closet, dual vanities, tub and oversized shower. The secondary bedrooms have walk in closets. A powder bath is conveniently located for guests as well. There is still time to work with the designer to make this house your home!
3217 Novara Drive, Arcadia, OK 73007 $ 1,050,000
3217 Novara Drive, Arcadia, OK 73007
$ 1,050,000A large covered porch with a modern twist can be found at 3217 Novara Drive in gated Pravada located on 2 acres (mol). Careful thought and detail went into this design bringing a fresh look with the quality you have come to expect from one of Edmond’s top home builders. A spacious foyer features tall ceilings and generous windows leading you past an outdoor living/courtyard area with tremendous natural light into the living room. The light continues past the living room into the dining area with wine area into the kitchen. The kitchen features a window over the sink, walk in pantry, commercial style appliances and eat around island. The private master suite features a large sitting area, private patio, spacious bathroom featuring an incredible shower/tub area and walk in closet. A secondary en suite bedroom and study are also located downstairs. Upstairs features a game room, snack bar area and 3 en suite bedrooms. There is still time to make selections on this amazing homes!
Natural light with a contemporary feel can be found in this carefully constructed one level home in Montmartre, Edmond’s newest gated addition located off of Sooner between Sorghum Mill and Waterloo. A spacious courtyard with outdoor fireplace greets you leading you past the double front doors into the expansive home. A well thought out kitchen with eat around island, walk in pantry and sleek design is open to both the dining area and living room. A study can be found close by as well. The private master suite features separate vanities with a free standing tub in between, large shower and walk in closet with access to the laundry room. The secondary bedrooms have bathroom access and are located by the bonus room. The service porch sits in between the 2, 2 car garages (who doesn’t love a 4 car garage) and enters into a mud room. There is still time to work with the in house designer to make selections on this home!
A fresh exterior welcomes you to 5908 St. Pierre Terrace in Edmond’s newest gated development,Montmartre, located within minutes of I-35 and Centennial Elementary.This new home mixes traditional styling coupled with a light feel that might feel like a seaside home.The spacious foyer greets you with a stunning staircase leading you past the formal dining into […]
Transitional style merges with a well thought out one story 4 Bedroom floor plan to create something special! A stunning study with dual barn doors allow openings to the entry and living room creating a vibrant work space. The living room features picture windows and a wood burning fireplace. The kitchen is open with an eat around island, large walk in pantry and over sized dining space. A private master suite features a stunning bathroom with free standing tub, vanity area and large walk in closet. All additional bedrooms are en suite with walk in closets. Looking for extra space? The game room is spacious with generous natural light. The backyard is wooded and features a large covered patio with access from the breakfast area and master bedroom. A service porch on the side of the home is the perfect entry space with a large mud bench area leading to the utility room. Meet in person or virtually with the designer to create your perfect space!
Step into the extraordinary at 5116 Corner Brook in gated Black Oak at Iron Horse Ranch! A fresh exterior with a mix of rock, stucco look and modern wood leads you into the soaring 21 foot entry with tremendous natural light. Love to entertain? The kitchen, dining and living room layout is perfect for a […]
Functional and Fresh this sought after floor plan in Hidden Creek provides the perfect space for every one! A crisp farmhouse exterior with generous details can be found outside with the details continuing on the inside! A dedicated entry greets you leading you past the flex room, which can also be used as the 4th bedroom into the spacious living room with wood burning fireplace open to the kitchen. A functional kitchen with oversized walk in pantry, eat around island along with dining space also features a pocket office perfect for working from home, homework or bill pay. The private master suite features a spacious bathroom with dedicated vanity, free standing tub and walk around shower. Two secondary bedrooms features large walk in closets with a jack n jill bath. The utility room is spacious with plenty of cabinets. A large covered patio provides the perfect place to end the day! There is still time to make selections on this home!
A fresh coastal style interior welcomes you with open arms in this well thought out home located within minutes of I-35 and Danforth. A dedicated entry leads you into an open kitchen, living and dining space perfect for entertaining. The kitchen features an eat around island, walk in pantry with natural light and gorgeous finishing’s and a gas cook top. A cathedral ceiling in the living room showcases the fireplace and picture windows lend to plenty of natural light. The dedicated dining area is large enough for a formal table. A private master suite awaits you with dual vanities, a soaker tub, large shower and walk in closet. A secondary bedroom with walk in closet and full bathroom is perfect for any age. The additional bedroom is spacious and shares a full bathroom with the flex room, which is perfect for a game room, over sized office or a 4th bedroom. A covered back patio is perfect for grilling out on warm spring nights! Don’t delay, this is the one you don’t want to get away!
Traditional with a twist can be found in this new home in the ever popular Centennial at Iron Horse Ranch. An inviting entry leads you into an over sized living room with cathedral ceiling, wood burning fireplace and picture windows. The functional kitchen features an eat around island, generous counter space and a walk in […]
Classic styling in this updated Tudor awaits you in Centennial at Iron Horse
greets you leading you into the large open kitchen with island, over sized walk in pantry, stainless steel appliances all open to the living room. The living room features cathedral ceiling with picture windows flanking the wood burning fireplace also open to the spacious dining area. A private master suite featuring dual vanities, soaking tub, large shower and walk in closet. An en suite bedroom with large walk in closet can be found near the front of the home. An additional bedroom is located near the bonus room, which could easily be a 4th bedroom with a dual vanity bathroom located near. Located within walking distance to Centennial Elementary, don’t delay on one of the last new homes in this ever popular area.
Stop what you are doing and check out this amazing new home in Cascata Falls for under $350,000! A charming exterior continues into the bright interior with warm wood tile floors and custom finishes. A flex room perfect for a bonus or second living greets you while leading you into the large open living room […]
A modern tudor awaits you in this one story true 4 bedroom home with bonus room and flex room that could easily be used as a study or formal dining. Warm wood tile floors greet you leading you past the flex room into the open yet defined kitchen/living room area. The generous kitchen features an […]
9614 Pastoral Drive, Guthrie, OK 73044 $ 237,130
9614 Pastoral Drive, Guthrie, OK 73044
$ 237,130All Shiny and New!!! Be one of the first residents in Rustic Creek to enjoy a premium .76 acre homesite with a relaxing natural setting among massive oak trees. The Teagan plan is open and airy and features a chef’s kitchen, walk in pantry, S/S Appliances, 3cm granite and tile backsplash with custom cabinets. The […]
Silver Stone Homes is proud to present their new Advantage Product providing the same quality and details that you have come to know! This one story home features a dedicated foyer leading you to the over sized living room open to the kitchen with walk in pantry. A dining area with patio door in the […]
Unbelievable buy in Cascata Falls for a new home on a .50 acre lot (MOL)! This home will features 4 true bedrooms, a functional study area, open kitchen and much more. Features include stainless steel appliances, granite or quartz counter tops and much more! This home can be ready in less than 45 days.
1401 Sadie Creek, Edmond, OK 73034 $ 450,000
1401 Sadie Creek, Edmond, OK 73034
$ 450,000Fresh, fun and functional describes this modern farmhouse with a detailed interior featuring 4 true bedrooms, 2 of which are downstairs, a study, a formal dining room & upstairs bonus room! From the moment you enter the door the wood wall in the dining room will capture your attention leading you to the open kitchen […]
