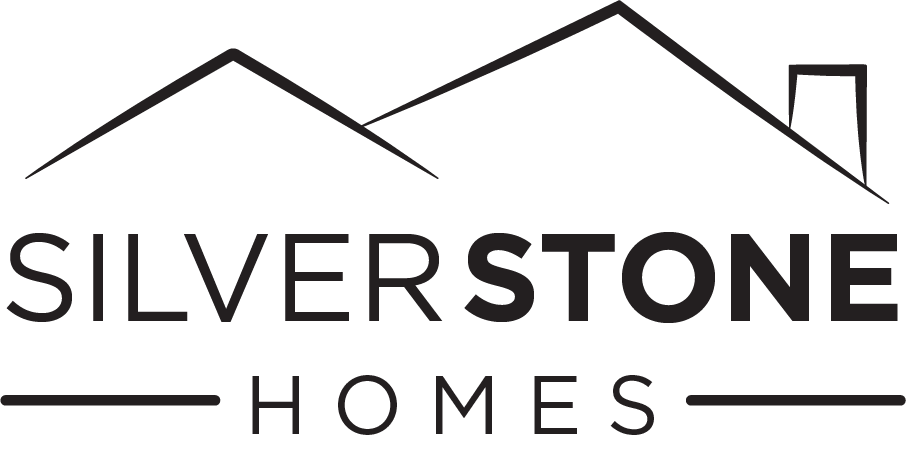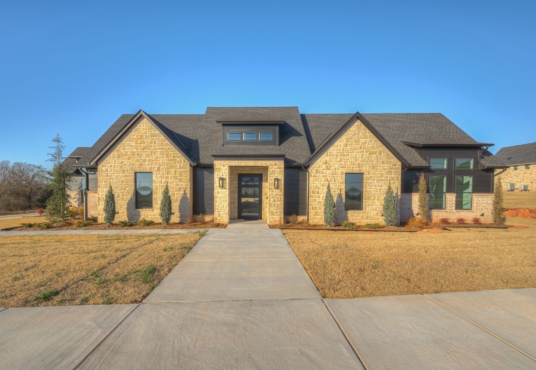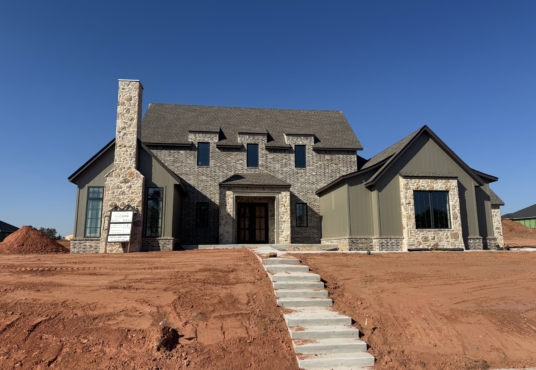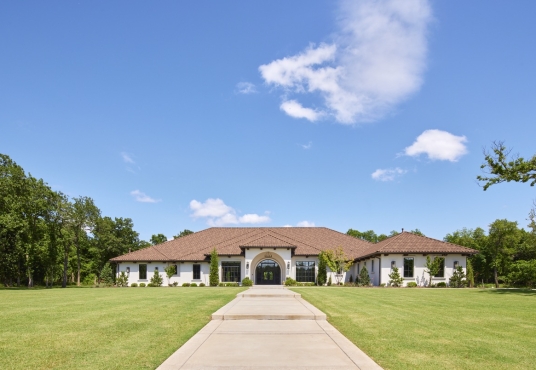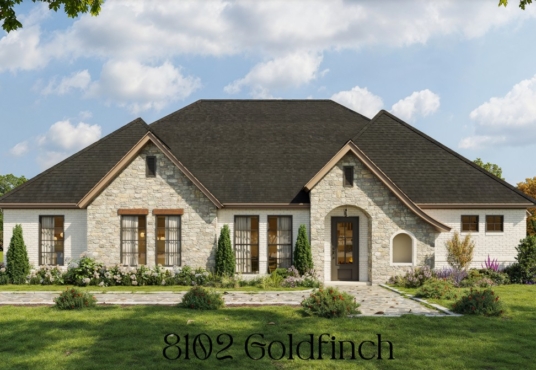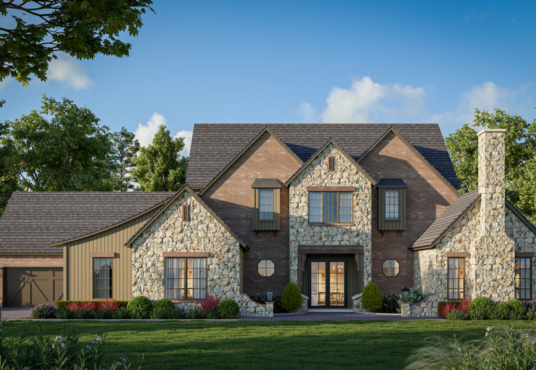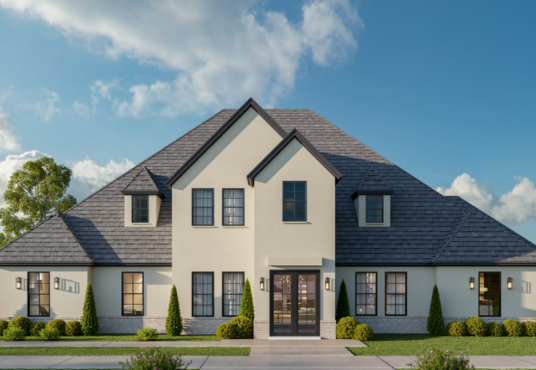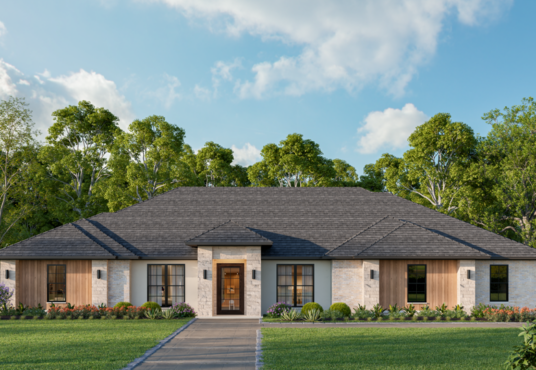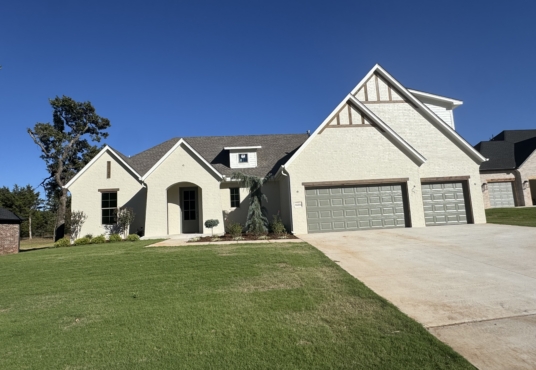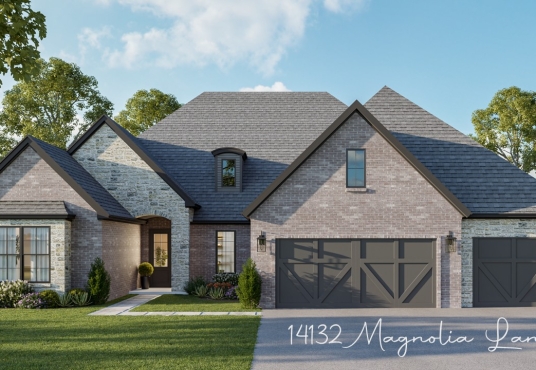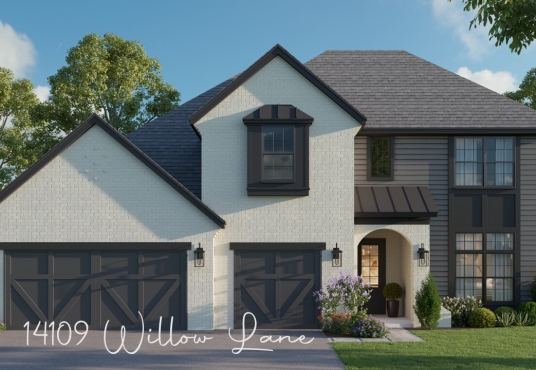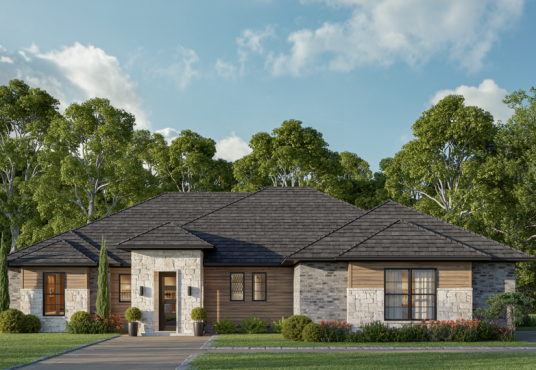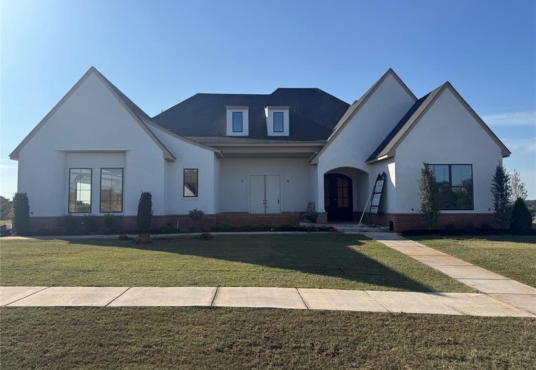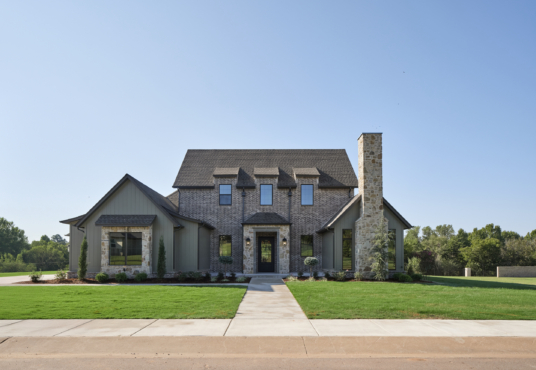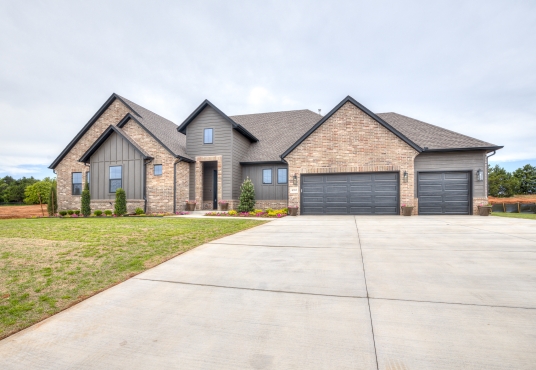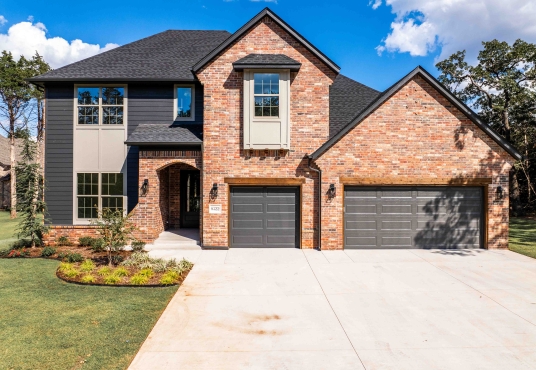Find Your Next Home
9401 Millstone Court, Edmond, OK 73034 $ 1,199,000
9401 Millstone Court, Edmond, OK 73034
$ 1,199,000Elegant New Construction in Somerset Ridge Step inside this thoughtfully designed home offering a seamless blend of style and function. The open-concept living area features engineered wood flooring, a striking fireplace accent, and built-in cabinetry. The kitchen showcases stained cabinetry, a large island, premium fixtures, and a walk-in pantry with
additional storage. The dining area, private study, and mud bench with utility space are designed for everyday convenience. The floor plan includes a spacious primary suite with a spa-inspired bath, plus three additional bedrooms each with a private bath. Designer-selected finishes—ranging from Alabaster and Llama Wool paint tones to bronze and black hardware—create a cohesive, modern feel throughout. Outdoor spaces are ready for relaxing or entertaining, complemented by the home’s curb appeal with contrasting siding, brick, and stone details. Located in Somerset Ridge with access to local amenities, this home offers quality craftsmanship, thoughtful details, and a floor plan designed to meet a variety of lifestyle needs.
9401 Far Hills Court, Edmond, Oklahoma 73034 $ 1,389,900
9401 Far Hills Court, Edmond, Oklahoma 73034
$ 1,389,900Where timeless architecture meets modern luxury. This stunning new construction in Somerset Ridge—Edmond’s premier new neighborhood at Post and Danforth—offers an elevated design palette that blends warm stone textures, bronze accents, and designer lighting throughout. Inside, you’ll find 4 spacious bedrooms, 4 full baths, 2 half baths, and over-the-top function with a dedicated study, upstairs game room, and a rare 4-car garage. The exterior features a curated mix of Sheltered Bluff brick, Tulsa Gray stone, and Studio Clay siding paired with bronze windows and coach lights for undeniable curb appeal. Interior finishes include engineered wood flooring, stained wood accents, Natural Choice and Alabaster paint tones, and a dramatic stone fireplace surround in the study. Every detail—from cabinet hardware to the built-in sconces—was chosen to reflect a refined, transitional aesthetic that feels both elevated and inviting. Somerset Ridge offers an exclusive community feel in a prime Edmond location. Homes like this don’t come around often.
*Estimated Date of Completion: 2/27
13500 Adero Drive, Edmond, OK 73049 $ 2,500,000
13500 Adero Drive, Edmond, OK 73049
$ 2,500,000Welcome to this magnificent Spanish Revival estate nestled on 5 acres of pristine wooded land in Edmond Schools. This property seamlessly blends the elegance of Spanish architecture with modern luxury amenities. As you step inside, you’ll be captivated by the expansive living room featuring a double-sided fireplace that opens to a cozy lounge area, creating a warm and inviting atmosphere for the entire family. The kitchen is a culinary dream come true, boasting a remarkable 60-inch commercial stove and a large central island, perfect for casual dining.The main residence offers 5 ensuite bedrooms, ensuring privacy and comfort for all family members. Additionally, a separate 763-square-foot guest home with its own bedroom, living area, and kitchenette is perfect for visitors or as a retreat space.This is included in the square footage. The grand groin ceiling in the entryway and the entertainment area with a wet bar in the game room are ideal for hosting guests and celebrating special moments. Movie night, anyone? We have a dedicated theater room for just that! The outdoor patio is an extension of indoor living, with a spacious layout, a firepit, and an outdoor kitchen, making it perfect for family gatherings and social events. The stunning pool is a sight to behold, and the generous green space offers endless opportunities for outdoor activities. The master suite is a serene retreat with its own fireplace, a walk-around shower, a freestanding tub, and a gigantic closet that will delight any fashion enthusiast. Additionally, there’s a butler’s pantry for easy entertaining and catering. This residence is truly exceptional and offers a luxurious lifestyle amidst nature’s beauty. Come and discover the unique charm and elegance of this Spanish-inspired property! With 6 bedrooms including the guest home and a 6 car garage, this home has room for everyone! Equestrian lover?Horses, barns and workshops allowed.
Welcome to 8102 Goldfinch, a stunning English Tudor–style home that blends timeless charm with modern amenities in the desirable Meadow Heights community. This thoughtfully designed 4-bedroom, 3–full bath residence features an open-concept living, kitchen, and dining area—perfect for everyday living and effortless entertaining. A tucked-away pocket office offers a quiet space for work or study. The private suite is situated on its own side of the home, showcasing a spacious walk-in closet and a spa-like bath for ultimate relaxation. Three additional bedrooms provide flexibility, with one ideal as a bonus room, playroom, or additional bedroom to fit your needs. Enjoy outdoor living year-round on the large covered patio. Meadow Heights is known for its peaceful setting, breathtaking sunrises and sunsets, and convenient proximity to city amenities—offering the best of both tranquility and accessibility.
Welcome to 10000 Autumn Creek, the first home under construction in Phase 2 of the highly sought-after Autumn Park community in Oakdale. This stunning new construction home offers 5 bedrooms and 4.5 bathrooms with a thoughtfully designed layout that blends elegance, comfort, and functionality. The open-concept living, kitchen, and dining areas create an ideal space for entertaining, filled with natural light and seamless flow. The private suite is tucked away on its own side of the home for exceptional privacy. It features cathedral ceilings, a spacious walk-in closet, and a spa-like bathroom designed for relaxation. Four additional bedrooms provide flexibility, including one bedroom on the main level and three upstairs. A private study with soaring ceilings and a cozy fireplace offers the perfect retreat for work or quiet moments. Upstairs, a versatile loft space adds even more flexibility—ideal for a media room, play area, or additional lounge. Enjoy outdoor living on the large covered patio, perfect for gatherings and relaxing evenings. With timeless architecture, thoughtful details, and a prime location, this home delivers both beauty and livability in one of Oakdale’s most desirable neighborhoods.
9400 Far Hills – Lot for Custom Build with Silver Stone Homes. Somerset Ridge offers a rare opportunity to secure a homesite in an exclusive, gated community with breathtaking views and a peaceful atmosphere. Phase 1 has just begun, so now is the perfect time to claim your lot and be among the pioneers of this prestigious neighborhood. With its serene setting and prime location, Somerset Ridge is the ideal place to build your dream home. When you build with Silver Stone Homes, you’re partnering with a team that brings extensive experience, meticulous attention to detail, and a commitment to quality craftsmanship. Their in-house Design and Build team ensures smooth communication throughout the process, while you also have access to top-of-the-line materials and finishes. Plus, with financing options through their trusted lending partners, the process is made even easier, tailored specifically to your needs. Don’t miss out on the chance to be a part of this exceptional community-take the first steps toward building your future at Somerset Ridge.
6416 NE 100th ST – Lot for Custom Build with Silver Stone Homes. Autumn Park offers a rare opportunity to secure a homesite in an exclusive, gated community with rolling hills and a peaceful atmosphere. Phase 2 has just begun, so now is the perfect time to claim your lot and join this wonderful Oakdale community. Here, peace isn’t a luxury; it’s part of everyday life. When you build with Silver Stone Homes, you’re partnering with a team that brings extensive experience, meticulous attention to detail, and a commitment to quality craftsmanship. Their in-house Design and Build team ensures smooth communication throughout the process, while you also have access to top-of-the-line materials and finishes. Plus, with financing options through their trusted lending partners, the process is made even easier, tailored specifically to your needs. Don’t miss out on the chance to be a part of this exceptional community-take the first steps toward building your future at Autumn Park.
8404 Robin Way, Guthrie, OK 73044 $ 549,900
8404 Robin Way, Guthrie, OK 73044
$ 549,900Once-In-A-Lifetime Builder Bonus: 20K to use your way. Only available until select homes are sold. **Built with quality and confidence – each new home includes a 10-Year RWC Warranty at no additional cost.** Living in Meadow Heights offers the perfect blend of small-town charm and convenient access to the best of both Guthrie and nearby Edmond. The area is steeped in history, with historic architecture throughout Guthrie adding to the town’s quaint and welcoming atmosphere. Residents can enjoy a rich cultural scene, with the Pollard Theatre—celebrating over 30 years of stellar performances—serving as a local hub for renowned shows. Outdoor enthusiasts can take advantage of nearby Silverleaf Sporting Clays for skeet shooting or attend the vibrant local festivals, including the Bluegrass Festival, the 89’ers Parade, and the festive Territorial Christmas celebration. Just a short drive away, Edmond offers even more, with attractions like Arcadia Lake for boating, fishing, and hiking, as well as beautiful parks, charming downtown streets lined with local shops, breweries, and restaurants, plus the picturesque Clauren Ridge Vineyard. Meadow Heights provides a serene, community-focused lifestyle with easy access to the best of both nature and culture. This beautifully designed Modern English Tudor-style home blends timeless charm with contemporary comforts. Featuring a true 4-bedroom, 3 full-bath layout, it offers ample space. The open-concept living, dining, and kitchen areas are perfect for gatherings, while the 4th bedroom doubles as a flexible space—ideal for a home office, guest room, or playroom. Enjoy the outdoors year-round with a covered patio and a generously sized lot that provides both privacy and room to roam. Upstairs, discover an unfinished bonus room brimming with potential—whether you envision a media room, home gym, studio, or additional living space, the possibilities are endless.
14132 Magnolia Lane, Jones, OK 73049 $ 697,900
14132 Magnolia Lane, Jones, OK 73049
$ 697,900Nestled on a full acre, this thoughtfully designed home offers a seamless balance of space, style, and convenience. The exterior showcases Flint Ranch brick with white mortar, bronze windows, and Urbane Bronze accents, creating a timeless curb appeal. Inside, natural tones of Sherwin Williams “Natural Choice” on the walls and Alabaster trim are complemented by wood tile flooring, elegant lighting selections, and a cast-stone fireplace for a warm, inviting atmosphere. The kitchen features contrasting finishes with a Repose Gray island, Alabaster cabinetry, and carefully selected fixtures that blend both modern and classic elements. Each room is enhanced with custom touches, from stained vanities and accent tile in the bathrooms to coordinated lighting in the study, dining, and living areas. The design palette emphasizes both comfort and sophistication, making this home ideal for gatherings and everyday living alike. Located within a community that offers a playground for outdoor enjoyment, residents also benefit from a planned turnpike entrance and exit at Post and Memorial — providing convenient access to Edmond and Oklahoma City. With its spacious acre lot, refined finishes, and excellent connectivity, this home is a standout opportunity for those seeking both elegance and accessibility.
*Estimated Date of Completion: 3/31
14109 Willow Lane, Jones, OK 73049 $ 699,900
14109 Willow Lane, Jones, OK 73049
$ 699,900Welcome to 14109 Willow Lane, a thoughtfully designed home showcasing timeless craftsmanship and modern finishes. From the moment you step inside, you’re greeted with natural light, soaring ceilings, and a floor plan that blends open living with private retreats. The heart of the home features a gourmet kitchen with quartz countertops, custom cabinetry in a rich Grizzle Gray finish, a striking True Black vent hood, and designer lighting. The living area centers around a statement rock fireplace, accented with built-ins, and flows seamlessly into the dining space. Selections throughout create a cohesive palette of warm neutrals including Natural Choice, Alabaster, and Oyster White painted brick, balanced by bold black accents. Luxury tile flooring, herringbone patterns in the baths, and gold plumbing fixtures add elevated detail. The primary suite offers a spa-inspired bath with dual vanities, walk-in shower, and soaking tub framed by accent tile. Additional bedrooms, a flex room, and well-appointed utility spaces provide comfort and convenience. Community amenities include a neighborhood playground, with a planned turnpike entrance and exit at Post and Memorial that will enhance convenience for commuting to both Edmond and Oklahoma City. Outdoor living is further extended by a covered patio and thoughtfully landscaped surroundings.
*Estimated Date of Completion: 3/31
14133 Magnolia Lane, Jones, OK 73049 $ 669,900
14133 Magnolia Lane, Jones, OK 73049
$ 669,900Beautiful New Construction at 14133 Magnolia Lane This newly built home blends modern style with timeless finishes. The exterior showcases black shingles, black-framed windows, and a welcoming front entry framed by classic coach lights. A mix of cream Lueders stone and McCloud brick with white mortar creates warm, inviting curb appeal. Inside, the open-concept layout features wood-look tile flooring in the main living areas for durability and style. The kitchen offers sleek cabinetry with upgraded hardware, designer island pendants, a statement breakfast chandelier, and a modern kitchen faucet—perfect for preparing meals and entertaining. The living room includes wood tile floors, a designer chandelier, and a fireplace surround inspired by timeless design. The primary suite features carpet, a ceiling fan, and a spa-like bathroom with a free-standing tub, custom tile work, premium plumbing fixtures, and coordinated vanity lighting. Additional bedrooms and bathrooms are designed with cohesive finishes, quality materials, and stylish fixtures throughout. Every detail has been selected for style, comfort, and functionality, making this home ready for its first residents.
*Estimated Date of Completion: 3/27
14124 Willow Lane, Jones, OK 73049 $ 699,900
14124 Willow Lane, Jones, OK 73049
$ 699,900Welcome to 14124 Willow Lane, a thoughtfully designed 4-bedroom, 3.1-bath home that balances style, comfort, and function. With its timeless exterior and modern French country design, this home offers wonderful curb appeal. Inside, the open living area seamlessly connects to the kitchen, creating an inviting space perfect for entertaining and everyday living. A private owner’s suite is tucked away for relaxation, featuring a spa-like bathroom with dual vanities, a walk-in shower, a soaker tub, and a spacious walk-in closet. The home also includes a private study, an additional bedroom with full bath downstairs, and two more bedrooms upstairs with a shared bath—ideal for family or guests. Step outside to the large covered patio, perfect for year-round gatherings and outdoor enjoyment. Nestled in Cordillera, one of Edmond’s newer developments, residents enjoy a strong community feel with playgrounds, basketball courts, and welcoming neighborhood amenities.
*Estimated Date of Completion: 2/27
9400 Millstone Court, Edmond, Oklahoma 73034 $ 1,200,000
9400 Millstone Court, Edmond, Oklahoma 73034
$ 1,200,000Welcome to 9400 Millstone, an elegant new construction tucked inside the gated community of Somerset Ridge in Edmond. This timeless home blends European-inspired architecture with modern design and function. Featuring high-end finishes, a thoughtful layout, and warm natural light, this home is being crafted for both comfortable living and stylish entertaining. With its steep-pitched rooflines, curated landscaping, and striking curb appeal, 9400 Millstone sets the tone for refined, luxury living. Somerset Ridge is Edmond’s newest premier development, designed for those seeking a tranquil lifestyle with easy access to city conveniences. This exclusive, gated neighborhood offers expansive greenbelt views, winding streets, and a peaceful, elevated feel that sets it apart. Residents will enjoy a sense of privacy and serenity, all within minutes of top-rated schools, shopping, and dining. Whether you’re enjoying sunsets from your patio or taking a walk through the scenic surroundings, Somerset Ridge is a retreat worth calling home.
*Estimated Date of Completion: 3/13
Once-In-A-Lifetime Builder Bonus: 20K to use your way. Only available until select homes are sold.
Welcome to 8108 Goldfinch Drive — a rare pond-front property in the highly sought-after Meadow Heights community. Nestled in a picturesque neighborhood that blends small-town charm with modern convenience, this home enjoys one of the most desirable settings in the community. Ideally located between historic Guthrie and vibrant Edmond, Meadow Heights offers expansive lots, tree-lined streets, and a welcoming atmosphere that feels both serene and connected. Enjoy a community-focused lifestyle just minutes from cultural attractions, parks, and lakes. Perfectly positioned directly on a tranquil pond, this stunning traditional two-story home offers peaceful water views from the moment you arrive. The premium pond lot provides added privacy, a serene backdrop, and a daily connection to nature that truly sets this home apart. Featuring 4 bedrooms, 3 baths, a private study, and a spacious 3-car garage, the layout is thoughtfully crafted to balance beauty, comfort, and functionality. Modern finishes are showcased throughout, giving every room a clean, contemporary appeal. Step outside to the large covered patio—the perfect place to relax and unwind while overlooking the shimmering pond. Soon to be enhanced with a full outdoor kitchen complete with a grill, beverage cooler, and built-in trash receptacle, this outdoor living space is ideal for entertaining or soaking in the peaceful water views. Additional enhancements coming soon include a painted front door, a property-line fence, and a stylish awning over the upstairs front window. Refrigerator and washer/dryer are also included, adding even more convenience and value. With its refined interiors, functional design, scenic setting, and impressive upgrades, 8108 Goldfinch offers a rare opportunity to enjoy modern living on a serene pond lot. Experience comfort, beauty, and thoughtful craftsmanship—right here in Meadow Heights.
This thoughtfully crafted home blends classic Tudor architecture with fresh, transitional design. The exterior showcases steeply pitched gables, bronze-trimmed windows, and a rich mix of brick, board-and-batten siding, and stone accents, creating inviting curb appeal. Inside, warm neutral tones, engineered wood flooring, and curated lighting fixtures set a welcoming tone. The open-concept living area features a striking cast stone fireplace, a chef-inspired kitchen with custom cabinetry, and a spacious dining area perfect for everyday living or entertaining. A serene primary suite offers a spa-like bath with designer tile and a soaking tub, while additional bedrooms provide comfortable accommodations for guests. Thoughtful details, from the study’s built-ins to the stylish powder bath, ensure every space is both functional and beautiful. Outdoors, a covered patio invites relaxation year-round.
Once-In-A-Lifetime Builder Bonus: 20K to use your way. Only available until select homes are sold.
Welcome to 8103 Goldfinch — where timeless design meets modern comfort in the heart of Meadow Heights. Perfectly situated between historic Guthrie and vibrant Edmond, this community offers expansive half-acre homesites, tree-lined streets, and picturesque scenery that create an inviting, serene place to call home. Residents enjoy a peaceful, community-focused lifestyle while remaining just minutes from local culture, parks, lakes, and everyday conveniences. This traditional new build with a modern twist showcases a true 4-bed, 4-bath layout, thoughtfully designed for both relaxation and entertaining. The spacious living, kitchen, and dining areas flow seamlessly together, complemented by warm earth-tone hues and upscale finishes that elevate the home’s refined aesthetic. Each bedroom includes its own private en-suite, ensuring exceptional comfort and privacy for every occupant. Step outside to the covered patio—soon to be enhanced with a new 12′ x 21′ concrete extension—ideal for extended entertaining or quiet evenings overlooking the tranquil surroundings. Additional upgrades coming soon include a freshly painted front door and a full property-line fence, outdoor fireplace, and outdoor kitchen to include (beverage cooler, grill and trash can), adding both curb appeal and peace of mind. With breathtaking natural beauty, a serene fishing pond, and community-approved 500 sq. ft. shops, Meadow Heights truly blends nature, convenience, and luxury living. 8103 Goldfinch embodies comfort, sophistication, and modern convenience in one unforgettable setting. Let this be the place where your next chapter begins.
“For approved buyers, this home qualifies for OHFA (Oklahoma Housing Finance Agency) Down Payment Assistance at 3.5%, rates as low as 5.5%. FHA or Conventional loans qualify with approved lender. If using Robin Turney with Central Bank buyers can get a 2K credit.”
8322 Robin Way, Guthrie, OK 73044 $ 592,500
8322 Robin Way, Guthrie, OK 73044
$ 592,500Once-In-A-Lifetime Builder Bonus: 20K to use your way. Only available until select homes are sold.
Perfectly positioned between historic Guthrie and vibrant Edmond, Meadow Heights offers expansive half-acre homesites, tree-lined streets, and serene natural surroundings. This peaceful, community-focused neighborhood provides the ideal balance of tranquility and accessibility, with cultural attractions, parks, and lakes just minutes away. Welcome to 8322 Robin Way, a beautifully crafted 4-bedroom, 3-bathroom home designed for comfort, style, and functional living. The spacious living area is anchored by a cozy fireplace and enhanced by stunning cathedral ceilings that create warmth and architectural appeal. The chef-inspired kitchen features an inviting eat-at island and an oversized pantry with additional prep space—perfect for entertaining or everyday convenience. The luxurious primary suite offers a true retreat with dual vanities, a walk-in closet, a separate shower, and a relaxing soaker tub. The main level includes an additional bedroom and full bath, while the upper level provides two more bedrooms and a full bath. A versatile bonus room offers endless possibilities—ideal as a 5th bedroom, office, playroom, or hobby space. Coming soon, the home will be elevated even further with: A 12′ x 20′ concrete extension to the back patio, A new wall on the north side of the patio, connecting to a cozy outdoor fireplace in the northeast corner, A full property-line fence for privacy, A freshly painted front door for added curb appeal. With breathtaking scenery, a community fishing pond, and the perfect blend of nature and comfort, Meadow Heights is a place you’ll love to call home. 322 Robin Way invites you to enjoy elevated living in a peaceful, picture-perfect setting.
“For approved buyers, this home qualifies for OHFA (Oklahoma Housing Finance Agency) Down Payment Assistance at 3.5%, rates as low as 5.5%. FHA or Conventional loans qualify with approved lender. If using Robin Turney with Central Bank buyers can get a 2K credit.”
