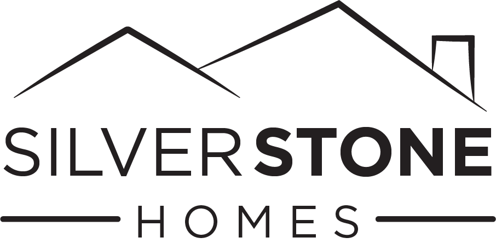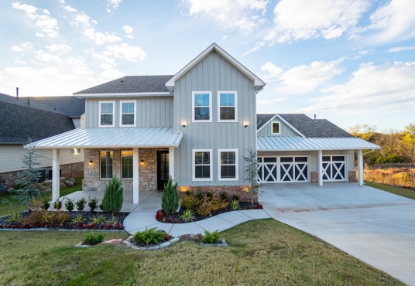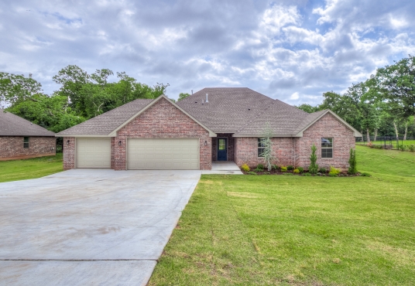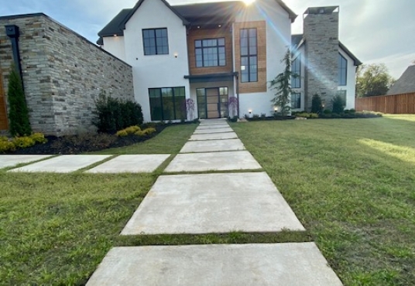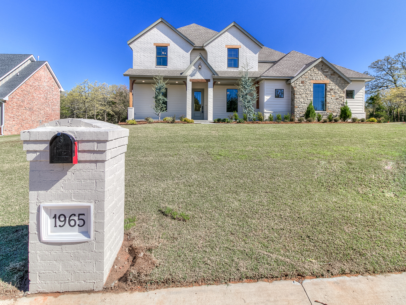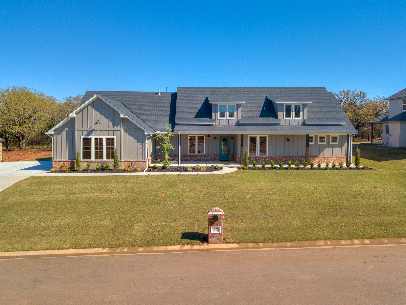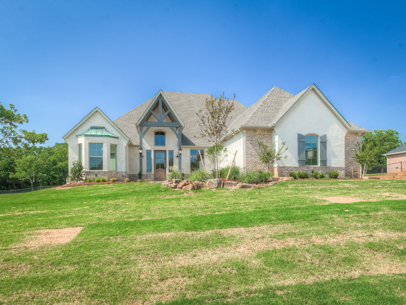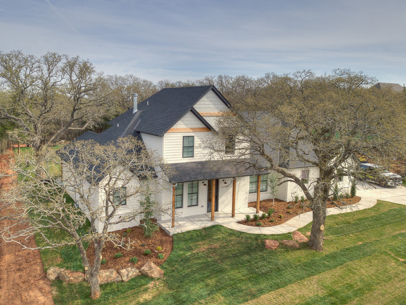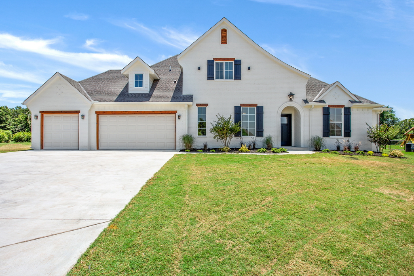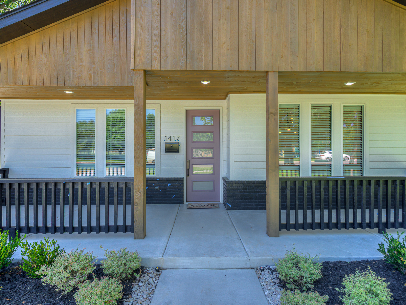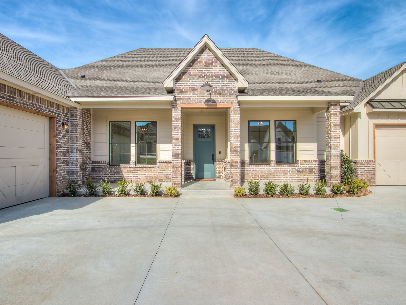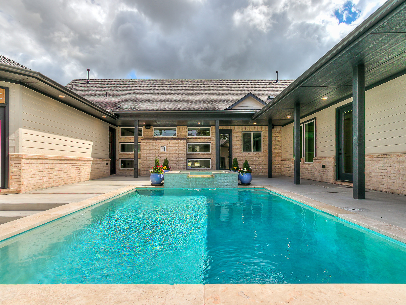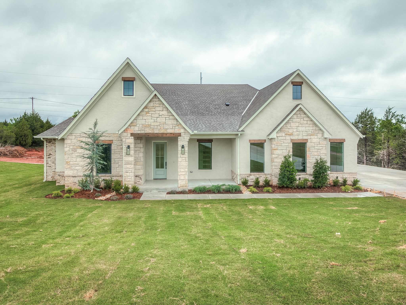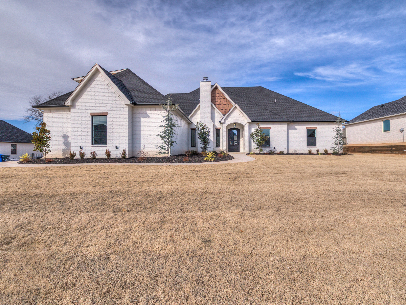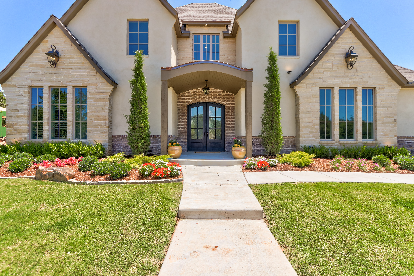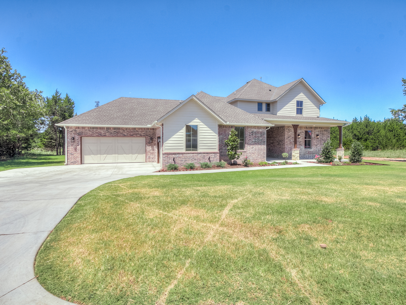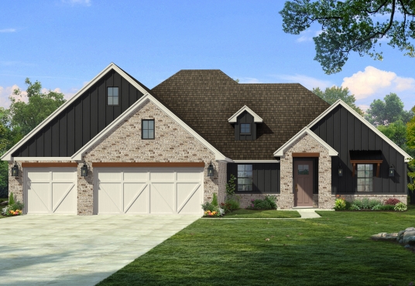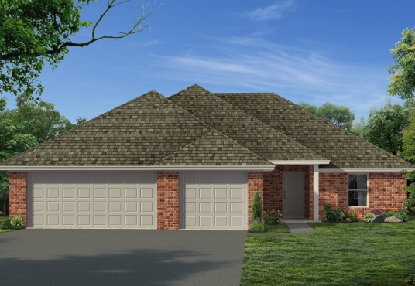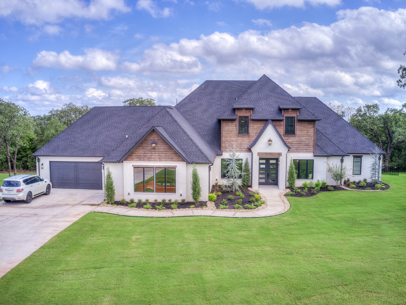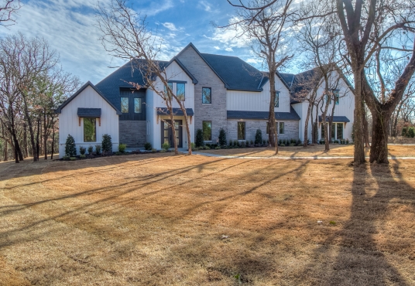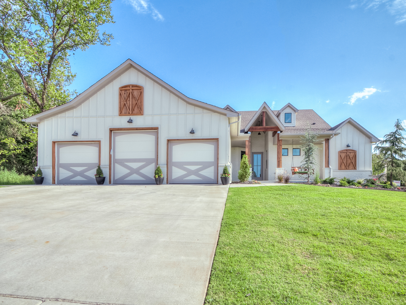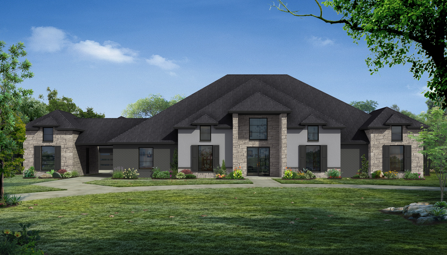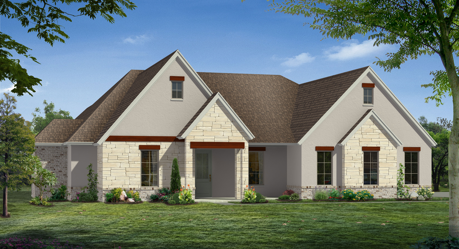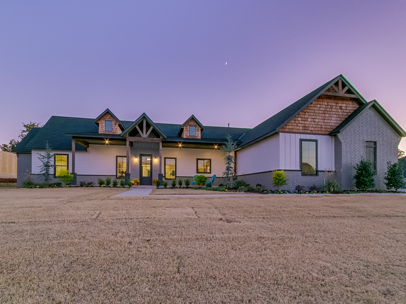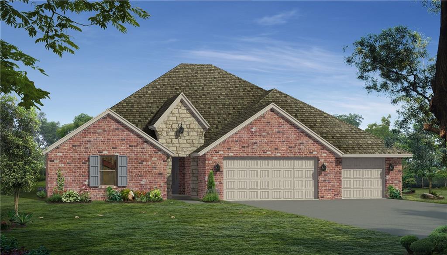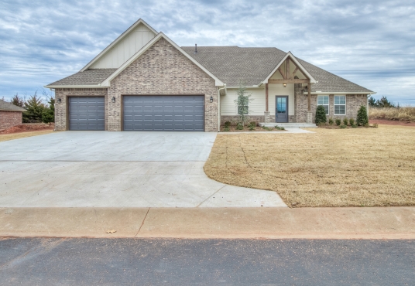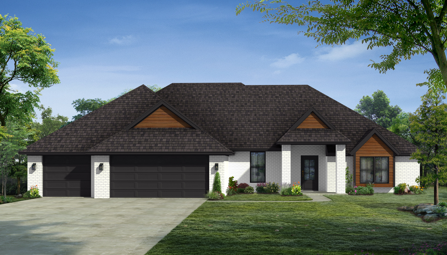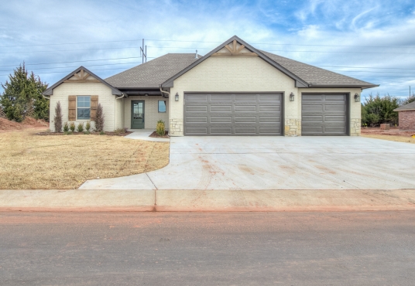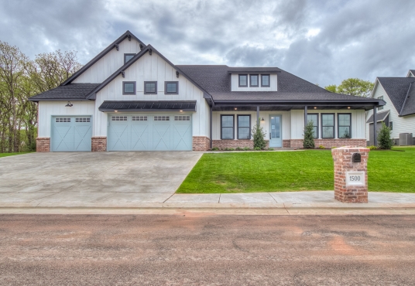A modern design with timeless quality greets you in gated Black Oak at Iron Horse Ranch. A dedicated entry leads you past the study and dining into the large open kitchen with eat around island & walk in pantry.This home is designed for entertainment both inside and out with a game room, theater room paired with an outdoor area unlike any other with an inground pool with bath access from inside, outdoor kitchen, living area with fireplace and screened in porch.If that isn’t enough, there is a kids room located near 3 of the 5 bedrooms making it a perfect kids wing. The master suite is generous in size with a spa like bathroom with vanity and oversized his and her closets.If this wasn’t enough, there is a basement that could function as a 6th bedroom. An exercise or craft room can be found at the rear of the home as well. This one of a kind beauty features 5502 sq. ft.(mol) above ground and 571 sq. ft. mol) in the basement.There is still time to work with a designer to make selections!
